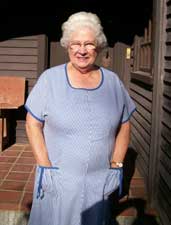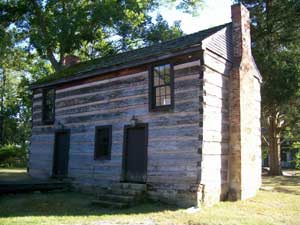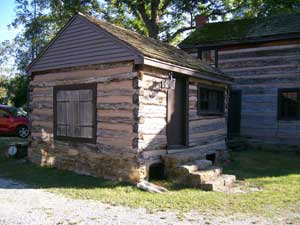William S. Gilliland Cabin & Cemetery
» Cabin & Cemetery Photo Album
» The LDS (Latter Day Saints) Church records for William S. and Emeline Jean (Cunningham) Gilliland
 |
 |
 |
| Mrs. Jean Miller | Front shot of the large cabin | Smaller cabin used as the family kitchen |
If a picture is worth a thousand words, then an actual visit to the subject of the picture must be worth a volume. Such is the case with the William S. Gilliland Log Cabin & Cemetery in Charleston, WV, a site which until a few days ago I had known only from the description provided within an "Historic Properties Inventory Form".
Because Charleston was already along the route I was taking for my trip to Ohio, I decided this was one place I simply had to see for myself. As it turns out the site was relatively easy to find, as Louden Heights Road is only a few streets from the interstate exit in downtown Charleston. Like a serpent seeking a morning's warmth, the narrow, winding road coils the steep and heavily forested terrain surrounding the Kanawha Valley until it finally finds the sunlight breaking over the mountain's peak. It is here that Louden Heights Road ends at the intersection with Bridge Road and where we find the cabin and cemetery of the William Gilliland family -- cemetery to the left of the intersection, log cabins to the right.
Having never seen a photograph of the old Gilliland home I wasn't sure what to expect but it certainly wasn't the lovingly restored cabins I found. I couldn't have been more excited or delighted. According to the the historic properties report I knew that Mr. and Mrs James Miller, who acquired the property some years ago, had discovered the existence of the cabins while building their own, beautiful new home on the remaining 4 1/2 of the homestead's original 300 acres.
I pulled into the gravel drive and the small space obviously created for the rare visitor. In addition to the gorgeous grounds which give one a sense of privacy, the Millers' spacious new home somehow looks as if it was specifically designed to make the old split-log cabins feel at home. The larger of the two cabins is a two-story structure where the family lived and slept, while a smaller cabin behind it was used as the kitchen. As Mrs Miller explained to me later, many a log home was lost due to open hearth cooking back in the day, so some families erected kitchens separate from the main house.
Ah yes, Mrs. Jean Miller, whose passion for historic preservation gave us this legacy....
At first I thought no one was at home that afternoon; I had knocked on the doors but the house was silent. It was only after I grabbed my camera for some shots of the cabins that Mrs Miller suddenly appeared.
"Ah, you're here to take pictures!"
She emerged from the back door with a smile that told me she was pleased to show off "her baby". After exchanging handshakes and pleasantries she offered some details on just how the Gilliland cabins were discovered and restored. Years ago when the Millers were scouting for property upon which to build their new home, the couple was shown this land. At the time an old victorian house protected what turned out to be a hidden treasure; almost as an aside they were told the house covered what were two old log cabins. Whoever thought the Millers would simply tear down this "inconvenience" couldn't have been more mistaken. From that day forward the couple began what evolved from a homebuilding project into a mission to restore the Gilliland cabins. Jean Miller became so passionate about the Gilliland homestead that her husband jokingly accused her of caring more for the restoration of the old cabin than the building of her dream home. When a contractor gently suggested she might consider at least moving the old structures, Jean became adamant.
"They're not moving an inch. This is where they were built and this is exactly where they will stay".
The Millers then hired two men to remove, board by board and nail by nail, the old victorian frame that hid the old cabins within. Most of what you will see in the photos is original structure, though Jean told me the roofs and the uppermost timbers of the large cabin had to be replaced as there appeared at some pont in the past to have been a fire. The chimneys and fieldstone foundation are original as well. As the floors are in poor condition and in need of restoration or replacement, visitors are not allowed inside. Still, the condition of the old oak & chestnut structures is remarkable. Mrs. Miller speculated that it was actually the old victorian house built over the cabins which had protected them all these years, though I think she downplays the outstanding job of restoration done by herself and her husband.
Concerned that the cabins be preserved for future generations, Jean applied to have the Gilliland Log Cabins & Cemetery declared as a landmark on the National Register of Historic Places. As part of that application, James Miller provided a History of the William S. Gilliland Family , at least some of which can be read within the historic properties report posted in our Gilliland Trails Document Library.
At this point Mrs Miller turned me loose to take photographs and to explore the cemetery. She had one last bit of history to share with me, though, and it was about the location of the cabins. When I remarked to her that it must have been very difficult to travel up and down the mountain back in the Gilliland's day, she told me that Bridge Road was once the natural trail the cows followed to the river. Ever the history buff, Jean liked the story so much she insisted that the address of their property be listed as "Bridge Road" rather than the toney "Louden Heights", though the land is bordered equally by both.
There is no easy access to the Gilliland Cemetery. As it sits at the very iintersection of Louden Heights and Bridge Road and there is virtually no berm, you have to be careful making the crossing. Then you need to scale an embankment, as the old stone steps which once led to the cemetery are all but a memory. But what you will find there is quite moving. Though the official historic properties inventory mentions only four Gilliland women buried at the cemetery there are actually many more gravestones, including the pedestal marker for William S. Gilliland himself. Some restoration is needed, as there are some broken or overturned stones. Others are engraved only with initials and it appeared to me that a few markers may be missing.
Standing among the final resting places of this pioneer family one can look out over the cabins that were once their home. I can't help but think that it was more than fate that guided the Millers to this spot. For their passion and dedication to the preservation of this slice of Gilliland and American history, we owe them a debt of gratitude.
-- Kate Maynard, October 2007